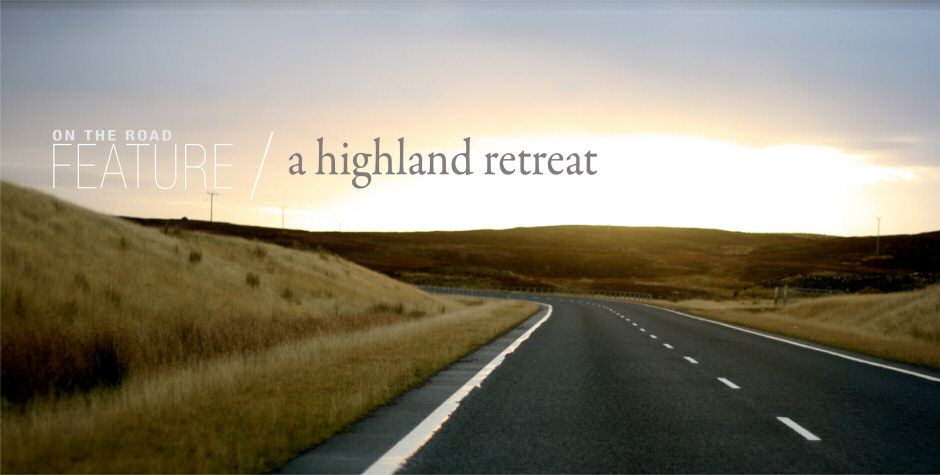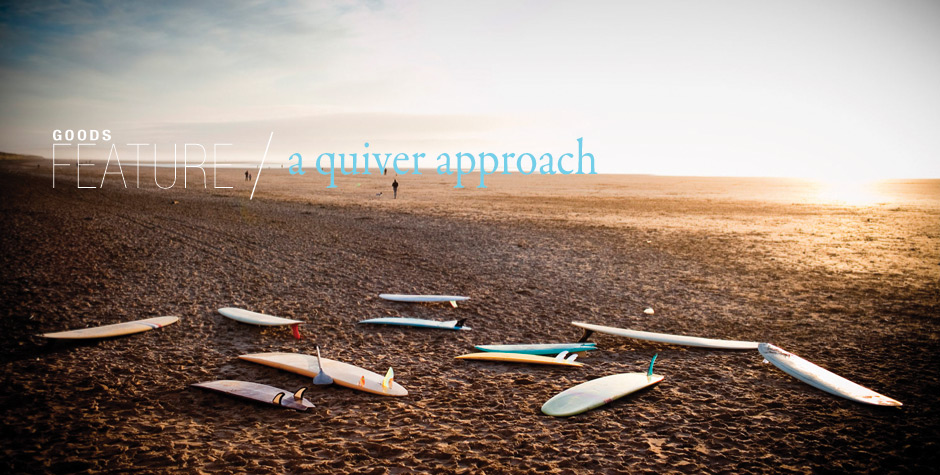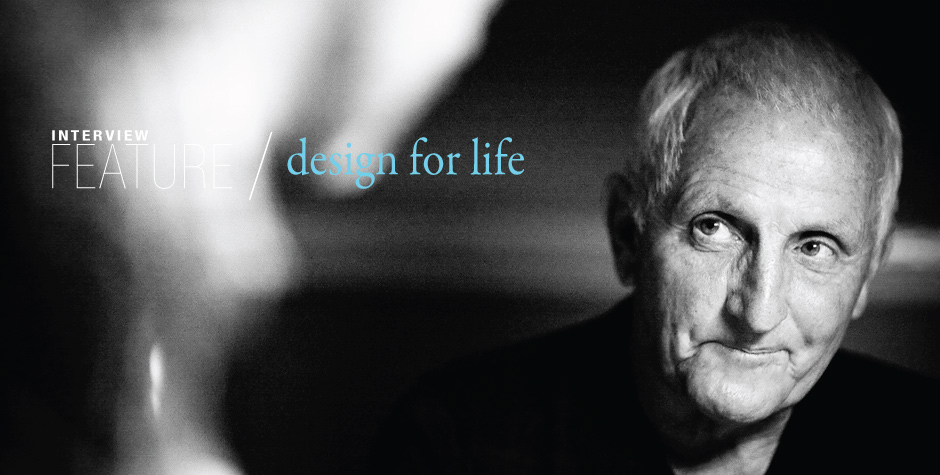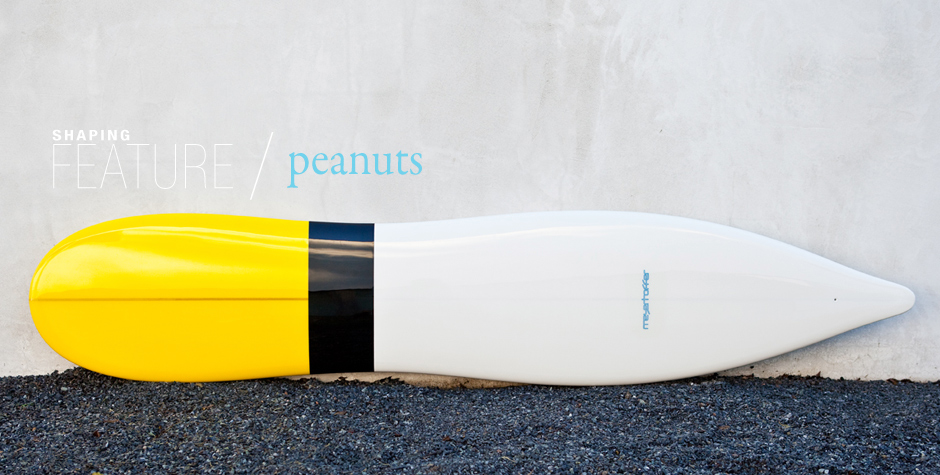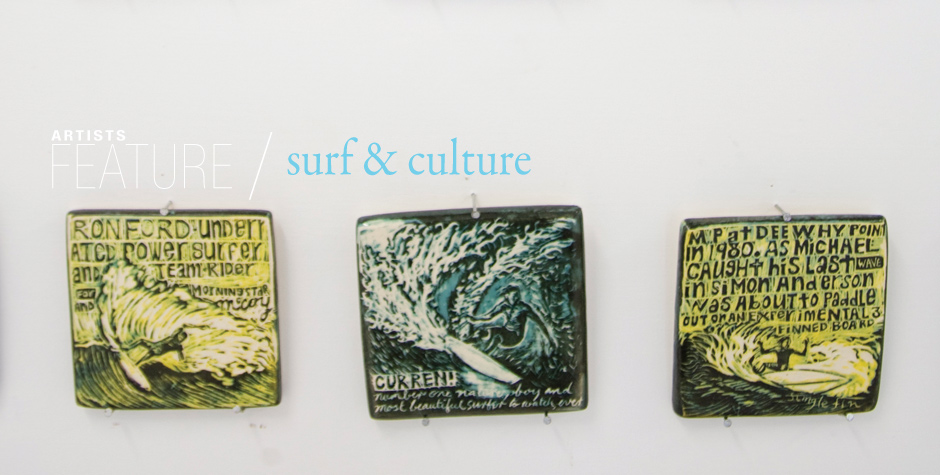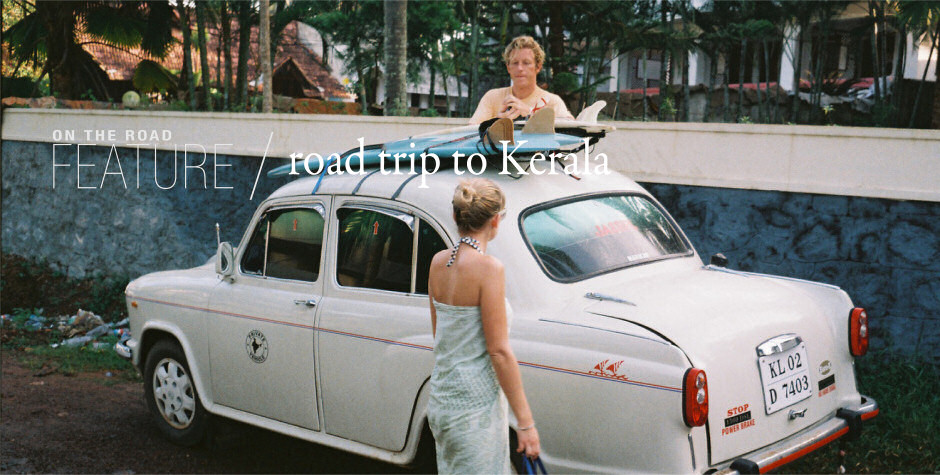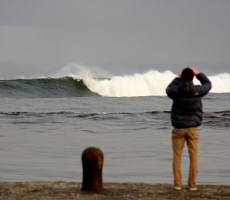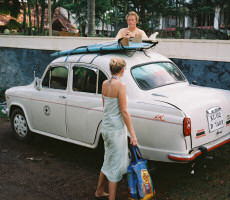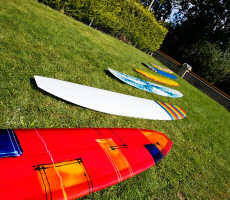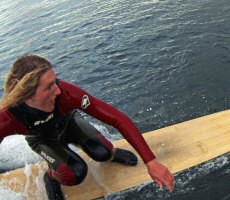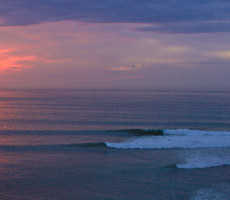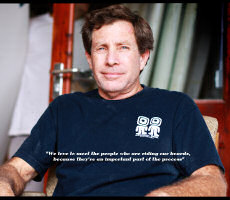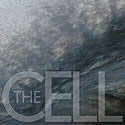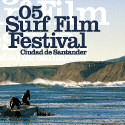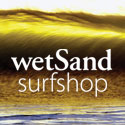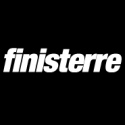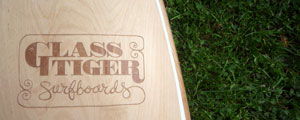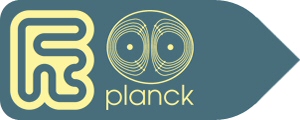Cité de l’Océan et du Surf
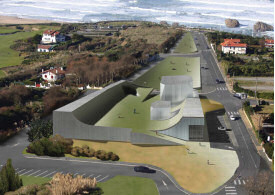 The City of Biarritz desired to create a museum and exhibition center for this well known seaside resort town that would explore both surf and sea and their role upon our leisure, science and ecology. This project is the winning scheme from an international competition that included the offices of Enric Miralles/Benedetta Tagliabue, Brochet Lajus Pueyo, Bernard Tschumi and Jean-Michel Willmotte.
The City of Biarritz desired to create a museum and exhibition center for this well known seaside resort town that would explore both surf and sea and their role upon our leisure, science and ecology. This project is the winning scheme from an international competition that included the offices of Enric Miralles/Benedetta Tagliabue, Brochet Lajus Pueyo, Bernard Tschumi and Jean-Michel Willmotte.
The building form derives from the spatial concept “under the sky”_“under the sea”. This “Place de l’Océan” with its concave “under the sky” shape, forms the character of the main exterior space, while the convex structural ceiling forms the “under the sea” exhibition spaces. The building’s inspiring spatial qualities are experienced already at the entrance where lobby and ramps benefit from a broader, aerial view of the space when accessing the exhibition areas while passing along the dynamic curved surface animated by moving image and light.
The precise integration of concept and topography gives the building a unique profile. Towards the ocean, the site in the west is slightly cupped on the edges connecting the forms with landscape on axis to the ocean. This extended natural landscape, a mix of field and local vegetation could host festivals and daily events, which are integrated with the museum facilities.
The principle of organization of the section is transformed by two “glass boulders”, which contain the restaurant and the surfer’s kiosk. This activates the central outdoor plaza and connects analogically to the two great boulders on the Biarritz beach in the distance. There are two ways to access the glass boulders: One through the main entry lobby which connects the street level to the cafeteria and surfers kiosk and the other independently through the plaza making these main gathering spaces accessible for all types of visitors. At the intermediate level of the exhibition space we find the museum store, which has direct access to the entry lobby and the auditorium connected through a catwalk that cross the main space. At the highest level of the museum, we find the restaurant and the elevated outdoor terrace, which are more intimate with open ocean views. At the southwest corner there is a place dedicated to the surfers’ hangout with a skate pool at the top and an open porch underneath that connects to the auditorium and exhibition spaces inside the museum. This covered area provides a sheltered space for outdoor interaction, meetings and events. The exterior of the building is a textured white concrete made of aggregates from the south of France. Materials of the plaza are a progressive variation of Portuguese cobblestones paving with grass and natural vegetation. A combination of insulated glass units with clear and acid-etched layers animates the visual dynamics enhancing interior comfort. The interior of the main space is white plaster according to the best surfaces for exhibit projections. A wooden floor softens the exhibition areas and provides for under-floor wiring flexibilities.
